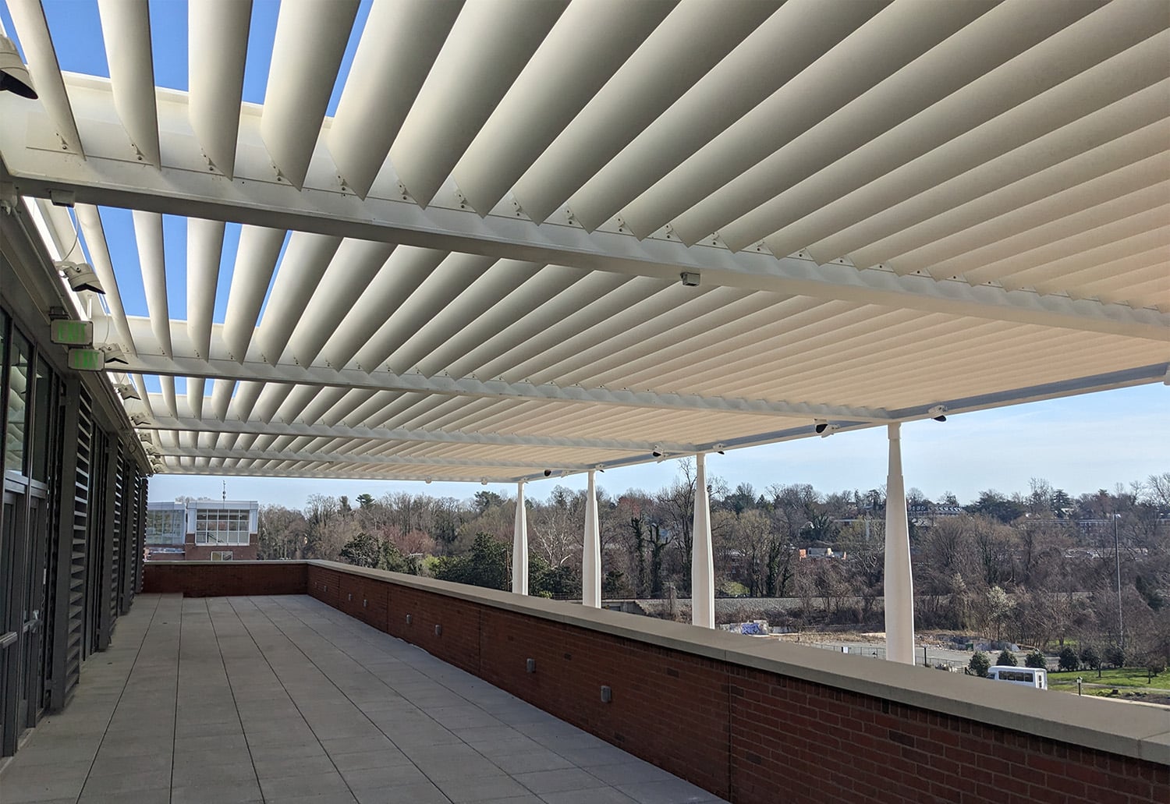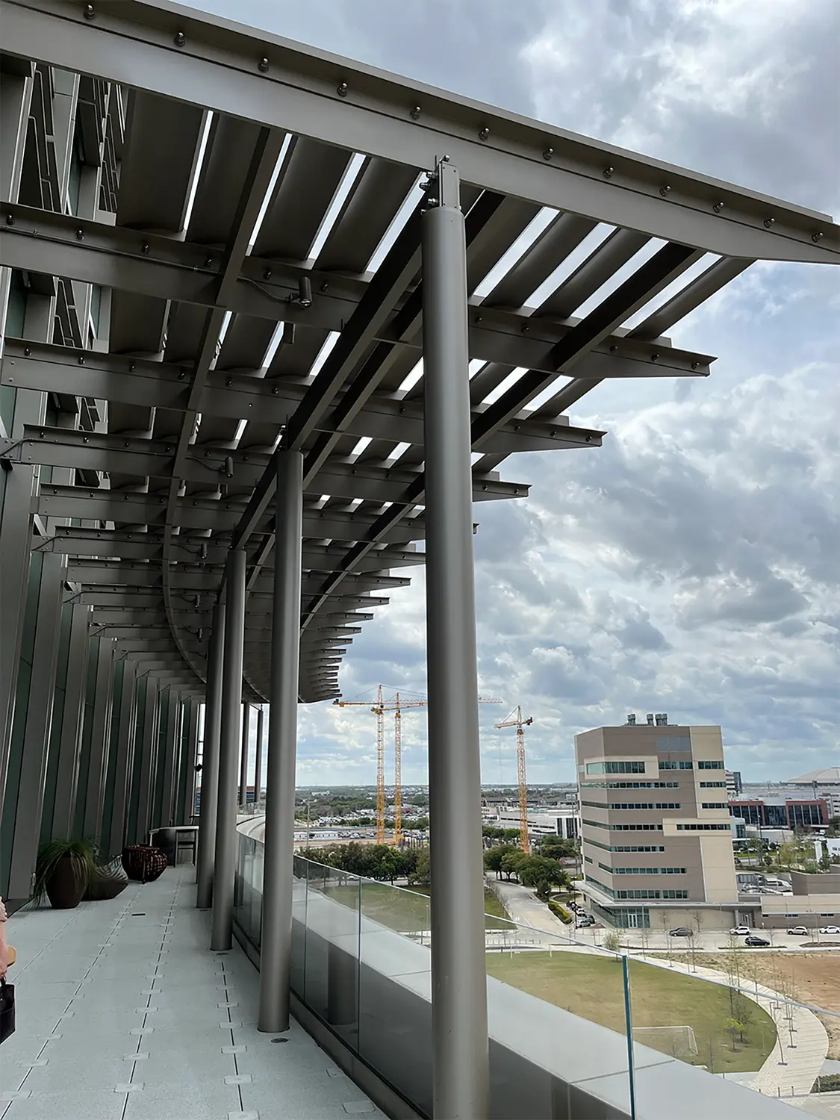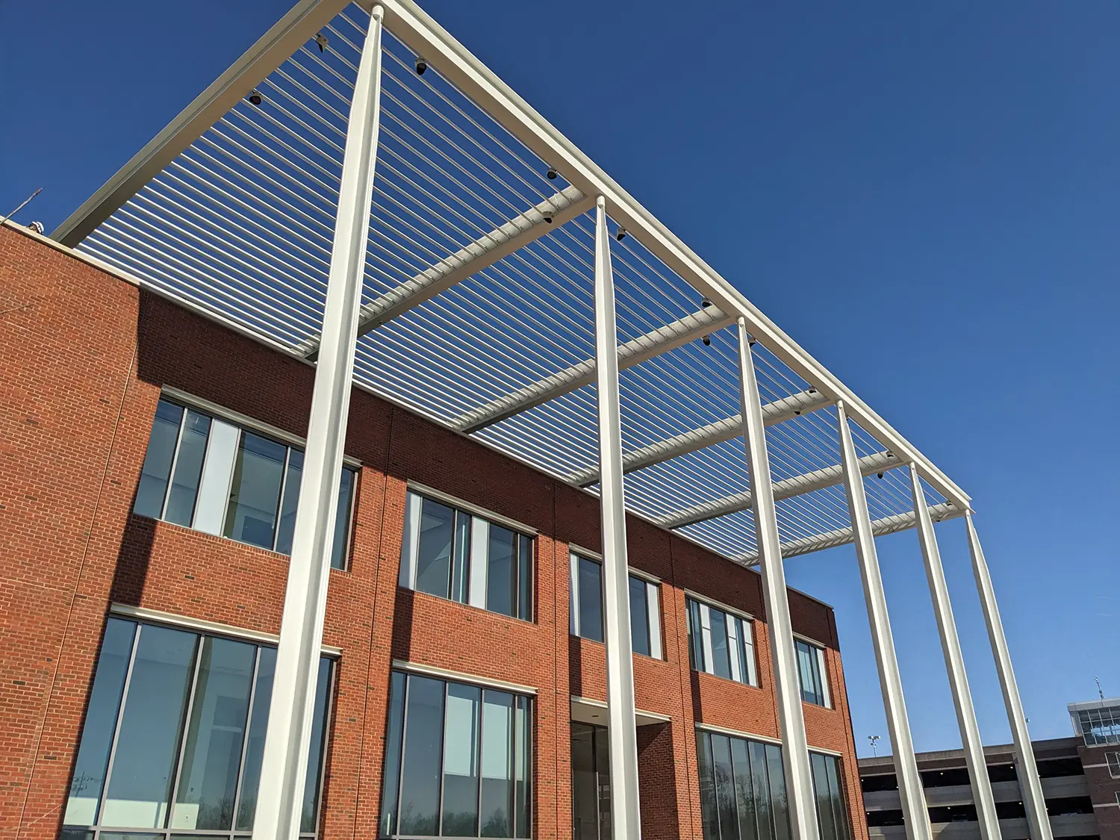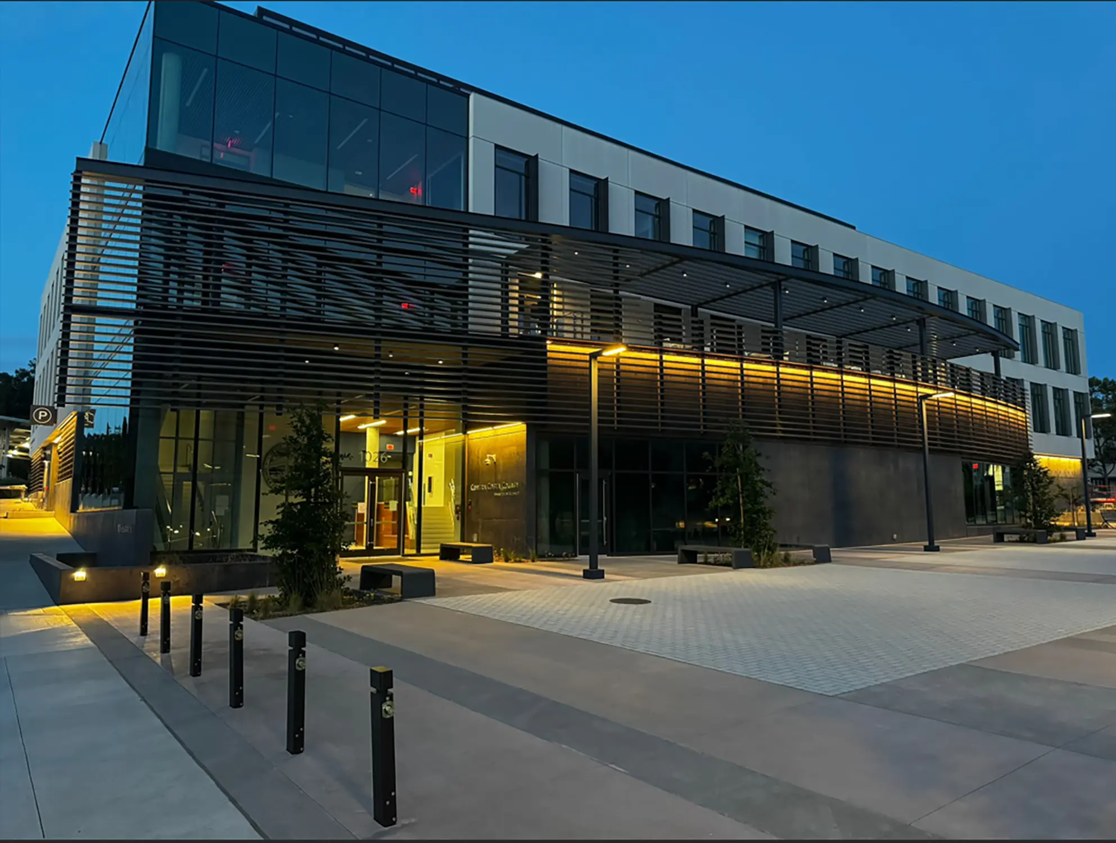Tools for navigating deep projections with aluminum trellises

The make-up
Many trellis projects can be constructed entirely of aluminum for a low-maintenance pre-assembled final product. Others consist of aluminum infill provided by the trellis manufacturer, with steel framing coordinated by the glazing contractor or general contractor. The framing choice greatly impacts the installation attachment style and final trellis design and complexity. Steel framing (if chosen) is installed, dimensioned and critical details are communication for bracket placement and final trellis unit measurements. The trellis manufacturer fabricates and assembles the infill units per specification; whether they consist of airfoil, rectangular tubes, egg crate or aluminum bar and they are dropped in at the job site.
Spanability
Being aware of extrusion spans and the pitch of the infill blades is key. Infill spans generally range anywhere from 1.8 m (6 ft) to 5.5 m (18 ft) depending on the extrusion size, style, wall thickness, shape, and orientation. The pitch of the blade has a large impact on the span. An airfoil or rectangular tube positioned horizontally (lying flat) will have less strength than a diagonally pitched blade. In turn, a vertically mounted blade provides the most strength, allowing for the longest span length. Other factors include the climate, location of the project on the building, seismic factors, precipitation, and wind. Getting the project engineered by the trellis manufacturer is the most convenient way to be certain the design is sound.
For a more in-depth illustration, here are a few examples of trellis projects encountered, what kind of products were required, and the method of attachment.

The full aluminum system
The first technique achieves long projections with a completely aluminum system. An example is the trellis system at Baylor College of Medicine in Houston, Texas. Essentially, the facility features a custom aluminum trellis system comprised of 406 mm (16 in) oversized arched blade infill attaching to cantilevered support tees. Baylor achieves up to 6.4 m (21 ft) projections with the support of horizontal aluminum tubes supported by 0.2 mm (8 in) diameter aluminum vertical tubes. Added strength was achieved with tubes spanning support tees, creating more stabilization and spanability. Precision field dimensioning was required to follow the contour of the structure of this multi-leveled façade of outdoor spaces. The final product boasts a low-maintenance, durable, fully engineered, and assembled system.
Architect: Elkus Manfredi Architects
Contractor: Harmon, Inc.
 The individual infill
The individual infill
The next approach is a rooftop canopy at the University of Virginia, School of Data Science. To achieve an area free from space-limiting columns, the architect chose to shade both the front façade and the balcony with the same structure. This required 0.6 mm (24 in.) girders to span over 11.6 m (38 ft) projections past the balcony and down to the first-floor entranceway. As for the horizontal span length, typically, the larger the infill, the thicker the walls, the greater the span. As noted earlier, other factors include climate, environmental loads, and precipitation. In this scenario, 6.4 m (21 ft) spans were achieved with 0.4 mm (15 in.) airfoils at 55-degree angles. Angled or vertical infill once again proved to have a great deal more strength than horizontally positioned infill. The girders did not allow for a simple “drop-in” installation due to their inherent “I” shape design. For ease on the job site, small connection tubes slid into pre-installed receptors and were bolted into place.
Architect: Hopkins Architects
Contractor: JEFCO, Inc.

The drop-in frame style
A third method is seen at the Contra Costa Building in Martinez, Calif. This is an example of a “drop-in” system. Aluminum infill frames were both formed and pre-assembled before installation. The framing was comprised of formed HSS tubes making the contoured infill frames an easy integration. Individual frames required bending and welding to achieve the 59 m (193 ft) radius spanning the entire trellis fascia. Due to the optimal positioning of vertical tube infill, the project was able to achieve spans of up to nearly 4.6 m (15 ft) while also adhering to local codes and engineering requirements.
Architect: Perkins and Will
Contractor: AGA
Finding the right resources
With every limiting factor, there are solutions and resources. Reputable manufacturers, with experience and time in the industry, have likely encountered similar conditions and can assist with designing for deep projections and wide spans required for aluminum architectural trellises. Ideally, they should also have an experienced engineering partner to ensure sound design for a long-lasting product that performs.
Amy Grunert
Drafter – Architectural Grilles and Sunshades, Inc.
